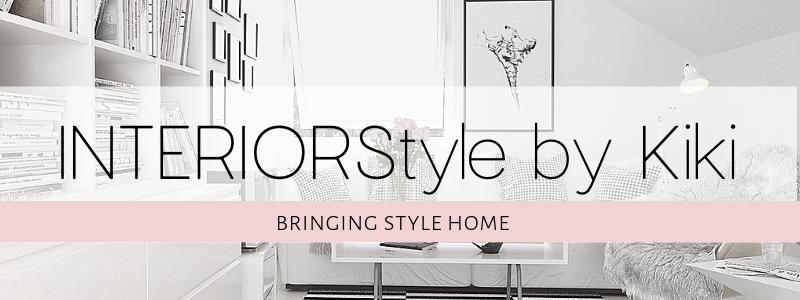
eDesign by Kiki provides virtual interior design services as an affordable alternative to traditional interior design. As your “partner in design” we provide you with a professional design plan tailored to your personal style and budget. In addition to your custom design plan, we also provide detailed shopping lists and easy-to-follow instructions to implement the design at your own pace.
How it works…
You provide us with inspiration photos, room dimensions, photos, and your budget. Within three weeks, we will custom design your space and deliver design concept boards, space plans and shopping lists directly to your email. eDesign by Kiki provides you everything you need to create a stylish space that reflects your personality and lifestyle. – at an affordable price.
Step One: Complete our eDesign questionnaire
The questionnaire helps us learn more about your likes, personal style, and budget. You also have the option to upload your own diagrams and photos. Not sure how to draw a room? No worries; we can provide you with easy-to-follow instructions. A don’t worry if you aren’t an expert photographer, we can also provide a “cheatsheet” that tells you where to stand in a room to get the best pictures possible.

Step Two: Receive Initial Design Concepts
Once we receive all of your information, we will start creating your customized design plan based on your personal style, budget, and how you’d like to use your space.

Step Three: Provide your feedback.
Once you have reviewed the initial design concept, you tell us what you like and what you don’t like. We will then use your input to create a final design you will absolutely love.

Step Four: Receive your personalized, custom design plan
This is my favorite part!! We use your feedback, personal preferences, the and your budget to find pieces that you will love and that will be perfect for your room. Once we have finished, you will receive a customized design plan that includes: (1) paint/color schemes (2) design concept boards (3) floor/space plans and elevations (4) 3D renderings (5) detailed shopping lists complete with item numbers, color, prices and clickable links to where items can be purchased. We also provide helpful hints, tips, and instructions to help you put your room together.
Click image below to view sample eDesign Plan









